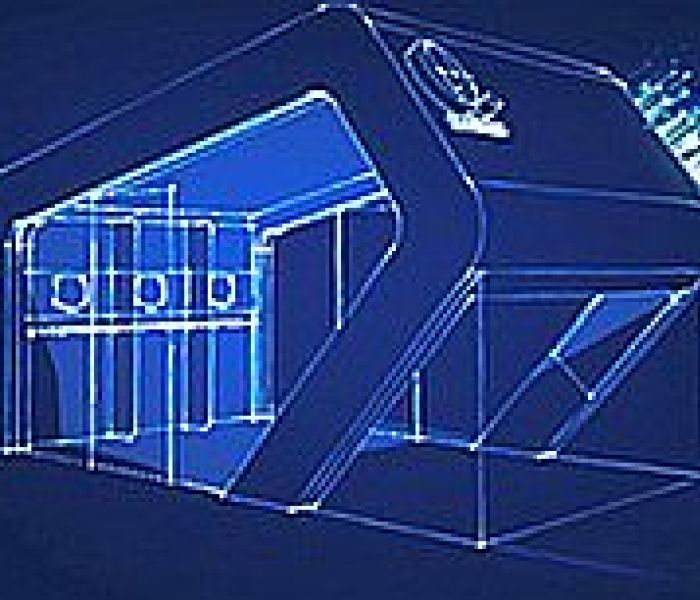Edra Equipamentos has launched a multipurpose module for commercial construction applications.
The company say that the module, called “e.modular” can be used for instance, as a “pop-up” shop, for the showroom of real estate developers, cafeterias, help desk at events and even self-service banking kiosks.
Edra Equipamentos state the e.modular is a 3.2m wide, 6m long steel structure with composite coated walls and ceiling. The resin used for moulding the composite plates is partially derived from renewable and recyclable sources, such as oil plants and PET bottles. The floor is made of plastic wood composite and comprises of more than 90% discarded packaging waste.
The company added that during the day, the natural lighting of the e.modular is ensured by a system called Solatube, which captures and diffuses the light in the environment. To reduce the energy consumption of air conditioning, Edra Equipamentos applied special 3M film on all glass surfaces, which prevents the passage of more than 80% of infrared rays.
In terms of accessibility, the e.modular includes a wheelchair ramp, automatic doors and adapted bathrooms. Signed by São Paulo architect, Tatiane Rocha, the project makes use of curved lines and large transparent areas to increase the feeling of space.
“The design is both externally and internally modular. This means that users are totally free to define how they want to use the space. Not to mention that it is possible to overlap the modules, creating two or more floors,” says Jorge Braescher, president of Edra Equipamentos.



Comments